

Loading Section...
Like most of the other temples in Odisha, the Konark temple also consists of a Vimana (main temple) intended for housing the deity, Jagamohana (hall in front of vimana) from where the worshippers could have a glimpse of the deity and a Nata Mandapa (dancing hall), but a separate Bhoga Mandapa (offering hall) was not built at this place. Dancing and offering both were probably done in the same building. In the Odishan architecture this type of temple is known as Pancha-Ratha-Rekha deul, as each of its facades are broken by five small projections to produce an effect of light and shade on the surface and also to create an impression of one contineous verticle line, called Rekha.
As a fact the beauty of shade and light cannot be effected on a plain surface, was known to the builders, as such, the facades were broken by a number of small projections. These projections vary from three to nine, from which they derive the names as tri-ratha (three projections), Pancha-ratha (five projections), sapta-ratha (seven projections) or nava-ratha (nine projections).
Since the konark temple is broken by five projections, it is called Pancha-Ratha. The Jagamohana (gathering hall) stands on the same plinth as the vimana (main temple). Its roof is of a terraced pyramidal shape and the string cornices are separated by three tires by means of high recesses, which contain a number of beautiful life-sized standing figures of women in various dancing poses, Playing on different musical instruments like drums, flutes, vina and symbals, depicting the usual customs of offering dances, by the devadashis at the time of arati.
It has four doorways on its four sides. The western one leads to the antarala (inner sanctum), whereas the others lead to the porches outside. The interior is left unadorned excepting a five feet (1.5 metre) wide ornamental chlorite block on the sides and top of the door-way of the inner sanctum, like those fixed over the entrances to the Jagamohana.

No regular steps were provided for going up the tiers, as on account of religious sentiments, people were not probably allowed to go there. In spite of that, a few stones were provided in the rear wall above the inner sanctum for climbing up, as and when absolutely necessary.
The Nata Mandapa (dancing hall) is a big pillared hall built on a very high plinth, in front of the Jagamohana (gathering hall) which was intended for offering arati-nrityas (dances) by the devadashis (dancing girls) during the worship. It stands without its roof, but its style is very likely the same as that of the Jagamohana. The pillars and walls are eleborately carved with dancing male and female figures in various poses, playing different kinds of musical instruments and carrying chamaras, incense burners and pradips(lamps) in their hands.
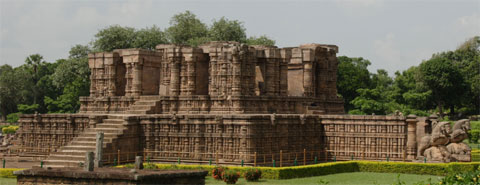


All the four flight of steps for the hall do not seem to have been built at the same time, as a number of beautiful motifs are completely overlapped by the later ones. Only the Southern one is not built against such ornamental facade, probably being the first one, meant for bringing the cooked offerings from the kitchen hall while others are the after thoughts of the builders.
Since the staircase to the east side is also built later, the images of two Gaja-Simhas (Rampant lions on elephant) standing in front of it, were certainly not existing there in the former days.
The basements of the temple are decorated with a band of about 1452 elephants in different pose. In some places the king himself is seen moving on elephant's back, attendants holding the Raja-Chhatra (Royal Umbrella), warriors are found proceding on elephants and horses for a fight, holding swords and shields in their hands. Bears are chased by the hunters in the forest or killed with bow and arrow. The pathetic departing scene of an old lady going on pilgrimage, is most touching. She is seen blessing her son while the daughter in-law bows down to her feet and the grand child clings to her.
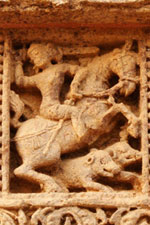
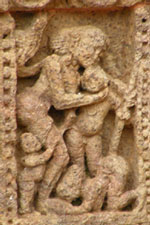
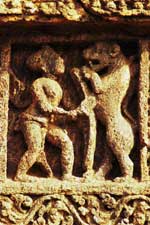
The middle row of sculptures on the temple walls, is decorated with all sorts of imaginary figures like Gajasardula (lion upon an elephant), Naravyala (lion upon a man) and Nagamithunas with half-human and half-serpent couples, who fabulously live in deep waters of the sea, where they hoard their treasules. Male and female figures in different poses can also be seen in the same row. The next higher row contains a number of bigger sculptures, mostly sensual.
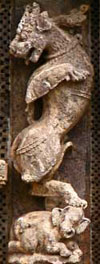
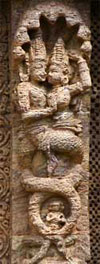
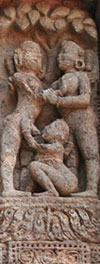
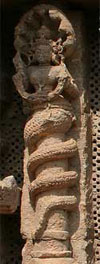
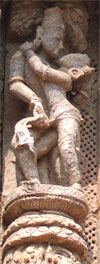
In the superstructure, sandstone (khondolite) blocks of the most ordinary type were used with close joints and secured with iron cramps, where necessary, while the foundation and the inner core were built with laterite stones. Since the quality of stones used in superstructure and for the motifs, were not very durable, they were protected by a thin layer of shell-lime plaster and decorated with beautiful and matching colours, which can still be seen in many places. It is evident that the ornamental designs and motifs in the walls were carved in situ, after construction works were over.
| Content Navigation | ||
| Last Page | ||
|
||
| Next Page | ||
|
Loading Section...
Loading Section...